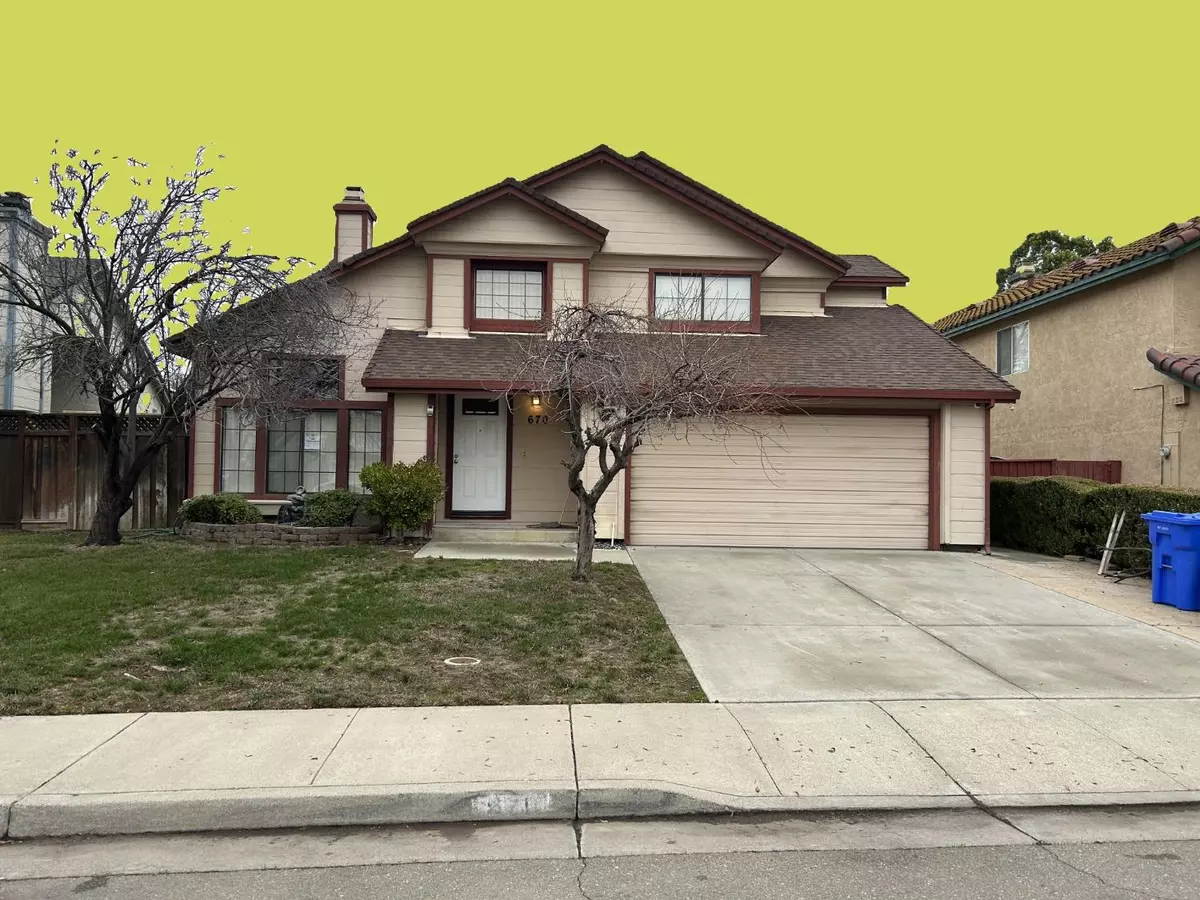
3 Beds
3 Baths
1,560 SqFt
3 Beds
3 Baths
1,560 SqFt
OPEN HOUSE
Sun Dec 22, 12:30pm - 2:00pm
Key Details
Property Type Single Family Home
Sub Type Single Family Residence
Listing Status Active
Purchase Type For Sale
Square Footage 1,560 sqft
Price per Sqft $448
MLS Listing ID 224152683
Bedrooms 3
Full Baths 2
HOA Y/N No
Originating Board MLS Metrolist
Year Built 1990
Lot Dimensions 5926
Property Description
Location
State CA
County San Joaquin
Area 20601
Direction From 11th Street to right on Alden Glen to right on Foxwood Drive to left on Fawn Glen drive
Rooms
Master Bathroom Double Sinks, Tub w/Shower Over
Master Bedroom 0x0 Closet, Walk-In Closet, Walk-In Closet 2+
Bedroom 2 0x0
Bedroom 3 0x0
Bedroom 4 0x0
Living Room 0x0 Cathedral/Vaulted
Dining Room 0x0 Dining/Family Combo
Kitchen 0x0 Breakfast Area, Island, Tile Counter
Family Room 0x0
Interior
Interior Features Cathedral Ceiling
Heating Central, Natural Gas
Cooling Central
Flooring Carpet, Laminate
Fireplaces Number 1
Fireplaces Type Living Room, Double Sided, Family Room, Wood Burning
Appliance Dishwasher, Microwave, Free Standing Electric Range
Laundry Hookups Only, In Garage
Exterior
Parking Features Attached, RV Possible, Garage Door Opener, Garage Facing Front
Garage Spaces 2.0
Fence Back Yard
Pool Built-In, Gunite Construction
Utilities Available Cable Available, Internet Available, Natural Gas Connected
Roof Type Composition
Street Surface Asphalt
Private Pool Yes
Building
Lot Description Auto Sprinkler Front
Story 2
Foundation Slab
Sewer Public Sewer
Water Meter on Site, Public
Level or Stories Two
Schools
Elementary Schools Tracy Unified
Middle Schools Tracy Unified
High Schools Tracy Unified
School District San Joaquin
Others
Senior Community No
Tax ID 234-130-36
Special Listing Condition None

GET MORE INFORMATION

Partner | Lic# 01725085






