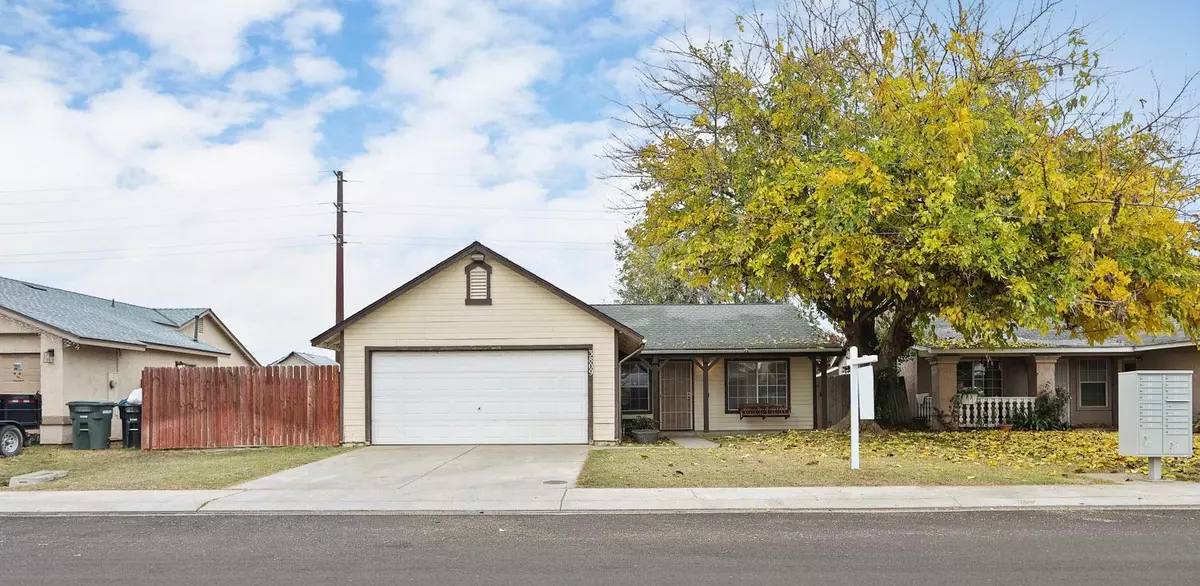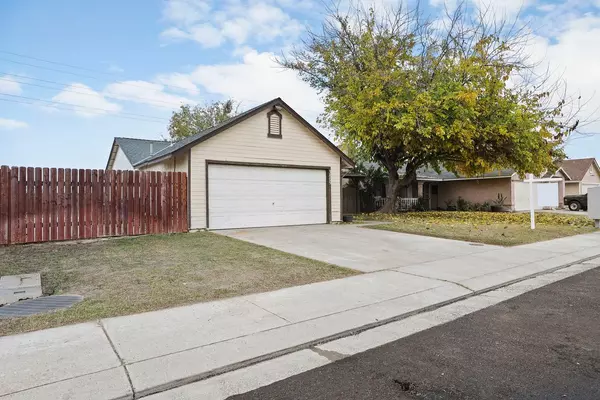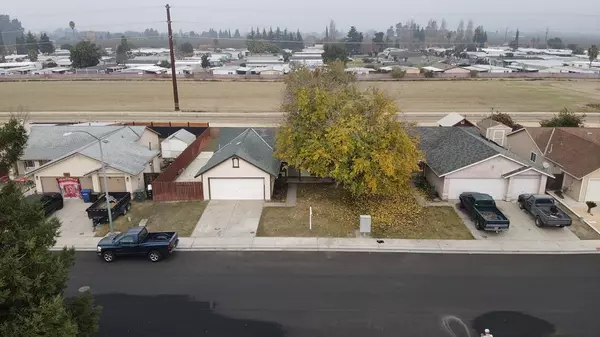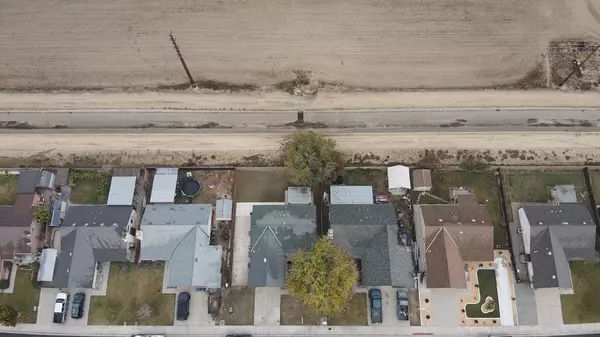
3 Beds
2 Baths
1,144 SqFt
3 Beds
2 Baths
1,144 SqFt
Key Details
Property Type Single Family Home
Sub Type Single Family Residence
Listing Status Pending
Purchase Type For Sale
Square Footage 1,144 sqft
Price per Sqft $336
MLS Listing ID 224132287
Bedrooms 3
Full Baths 2
HOA Y/N No
Originating Board MLS Metrolist
Year Built 1994
Lot Size 6,000 Sqft
Acres 0.1377
Property Description
Location
State CA
County Stanislaus
Area 20107
Direction FWY 99 Exit to Faith home to Hollywood to John Wayne to Brando.
Rooms
Master Bedroom 0x0
Bedroom 2 0x0
Bedroom 3 0x0
Bedroom 4 0x0
Living Room 0x0 Cathedral/Vaulted, View
Dining Room 0x0 Breakfast Nook, Space in Kitchen
Kitchen 0x0 Breakfast Area
Family Room 0x0
Interior
Heating Central
Cooling Ceiling Fan(s), Central
Flooring Carpet, Tile, Vinyl
Laundry In Garage
Exterior
Parking Features Boat Storage, RV Storage, Garage Door Opener
Garage Spaces 2.0
Fence Back Yard
Utilities Available Cable Connected, Public
Roof Type Shingle,Composition
Private Pool No
Building
Lot Description Auto Sprinkler F&R, Street Lights
Story 1
Foundation Slab
Sewer See Remarks
Water Public
Schools
Elementary Schools Keyes Union
Middle Schools Keyes Union
High Schools Keyes Union
School District Stanislaus
Others
Senior Community No
Tax ID 041-060-035-000
Special Listing Condition None

GET MORE INFORMATION

Partner | Lic# 01725085






